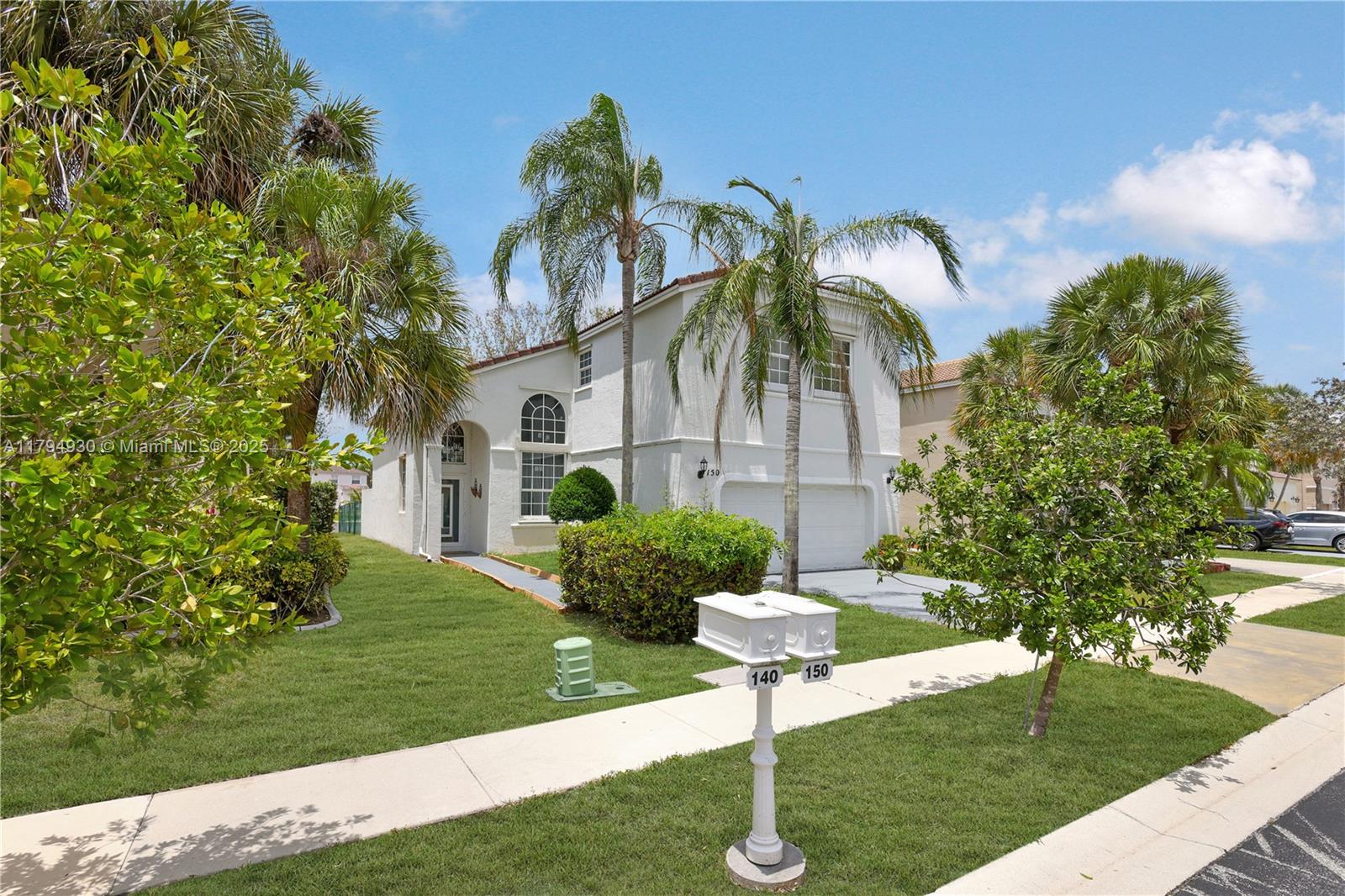Basic Information
- MLS # F10467476
- Type Single Family Home
- Status Sold
- Subdivision/Complex PEMBROKE FALLS-PELICAN TRACE
- Year Built 1999
- Total Sqft 6,347
- Date Listed 10/22/2024
- Days on Market 84
BEAUTIFUL 4 BED/3BATH HOME LOCATED IN PRESTIGIOUS PEMBROKE FALLS. NICE TRIPLE WAY SPLIT FLOOR PLAN. TOTALLY UPDATED:NEW MODERN KITCHE WITH QUARTZ COUNTER TOPS AND STAINLESS STEEL APPLIANCES, LAUNDRY FACILITY WITH NEW WASHER , DRYER & SINK. UPDATED BATHROOMS, BEAUTIFUL CERAMIC TILE FLOORS. NEW IMPACT WINDOWS AND DOORS. NEW SOLAR ELECTRIC PANELS. WATER FILTRATION SYSTEM. NEW PVC FENCE. ENJOY THE STATE OF THE ART RECREATION CENTER: POOL, GYM, TENNIS COURTS, BASKETBALL COURTS, AND MUCH MORE. ASSOSIATION INCLUDS HIGH SPEED INTERNET, CABLE AND SECURITY SYSTEM .
Exterior Features
- Waterfront No
- Parking Spaces 2
- Pool No
- Parking Description Driveway, Garage Door Opener
- Exterior Features Fence, Fruit Trees, Security High Impact Doors, Patio
Interior Features
- Adjusted Sqft 2,102Sq.Ft
- Interior Features Bedroom On Main Level, Dual Sinks, First Floor Entry, Main Level Primary, Separate Shower
- Sqft 2,102 Sq.Ft
Property Features
- Aprox. Lot Size 6,347
- Furnished Info No
- Lot Description Less Than Quarter Acre
- Short Sale Regular Sale
- HOA Fees $360
- Subdivision Complex
- Subdivision Info PEMBROKE FALLS-PELICAN TRACE
- Tax Amount $5,998
- Tax Year 2023
1260 NW 144th Ave
Pembroke Pines, FL 33028Similar Properties For Sale
-
$875,0004 Beds2.5 Baths2,339 Sq.Ft1165 NW 132nd Ave, Pembroke Pines, FL 33028
-
$849,0004 Beds2.5 Baths2,193 Sq.Ft1199 NW 166th Ave, Pembroke Pines, FL 33028
-
$825,0004 Beds2 Baths2,332 Sq.Ft16235 NW 1st St, Pembroke Pines, FL 33028
-
$790,0004 Beds2.5 Baths2,339 Sq.Ft14260 NW 18th Pl, Pembroke Pines, FL 33028
-
$789,9003 Beds2.5 Baths2,113 Sq.Ft171 NW 152nd Ave, Pembroke Pines, FL 33028
-
$785,0004 Beds2.5 Baths2,488 Sq.Ft1447 NW 159th Ln, Pembroke Pines, FL 33028
-
$770,0004 Beds2.5 Baths2,339 Sq.Ft13224 NW 12th St, Pembroke Pines, FL 33028
-
$760,0004 Beds2.5 Baths2,254 Sq.Ft15810 NW 11th St, Pembroke Pines, FL 33028
-
$750,0004 Beds2.5 Baths2,238 Sq.Ft15683 NW 12th Rd, Pembroke Pines, FL 33028
-
$735,0004 Beds2.5 Baths2,274 Sq.Ft150 NW 151st Ave, Pembroke Pines, FL 33028
The multiple listing information is provided by the GREATER FORT LAURDERDALE REALTORS® from a copyrighted compilation of listings. The compilation of listings and each individual listing are ©2025-present GREATER FORT LAURDERDALE REALTORS®. All Rights Reserved. The information provided is for consumers' personal, noncommercial use and may not be used for any purpose other than to identify prospective properties consumers may be interested in purchasing. All properties are subject to prior sale or withdrawal. All information provided is deemed reliable but is not guaranteed accurate, and should be independently verified. Listing courtesy of: CSW Realty Solutions LLC
Real Estate IDX Powered by: TREMGROUP













