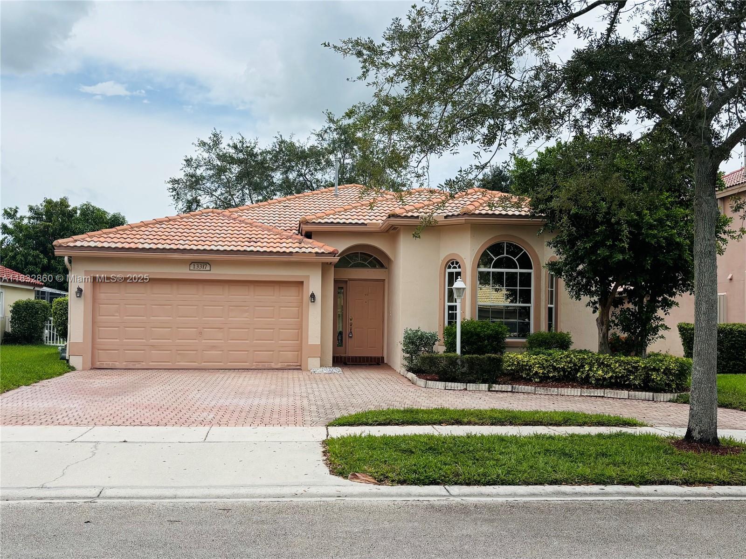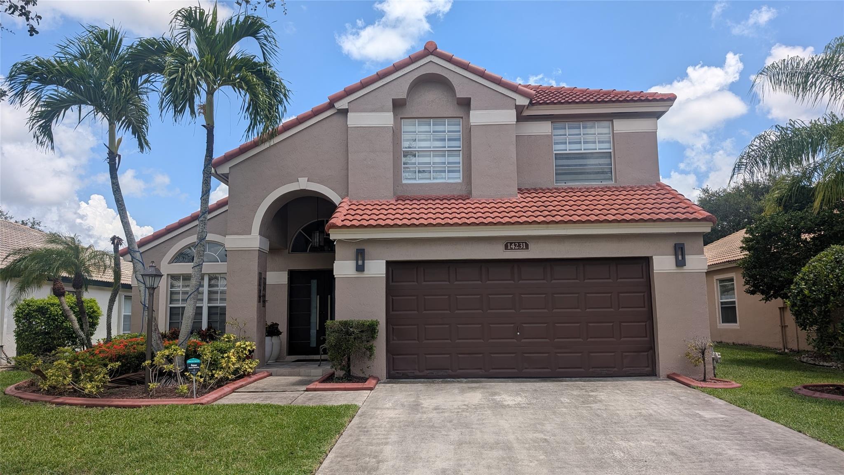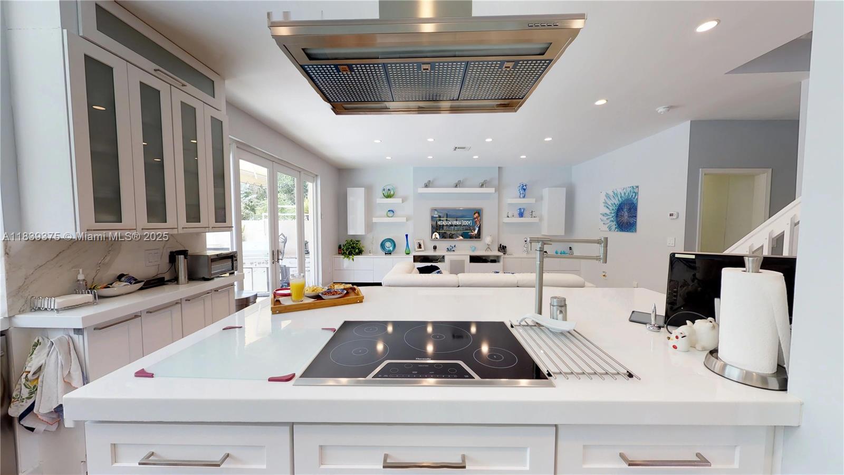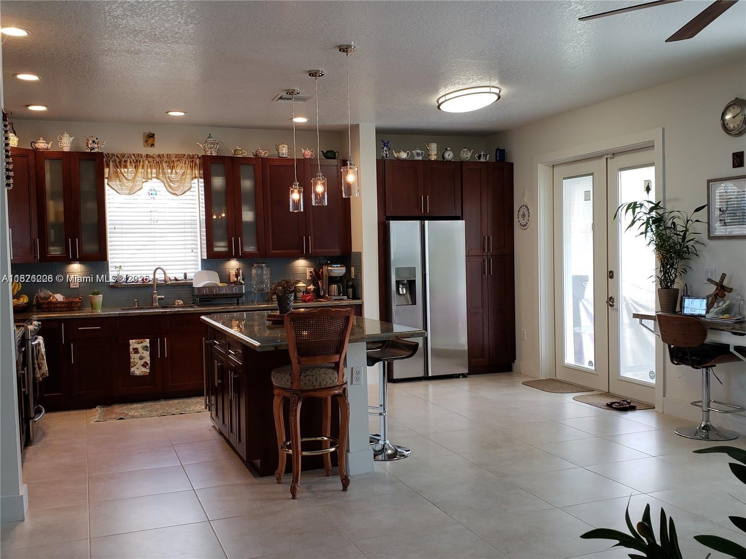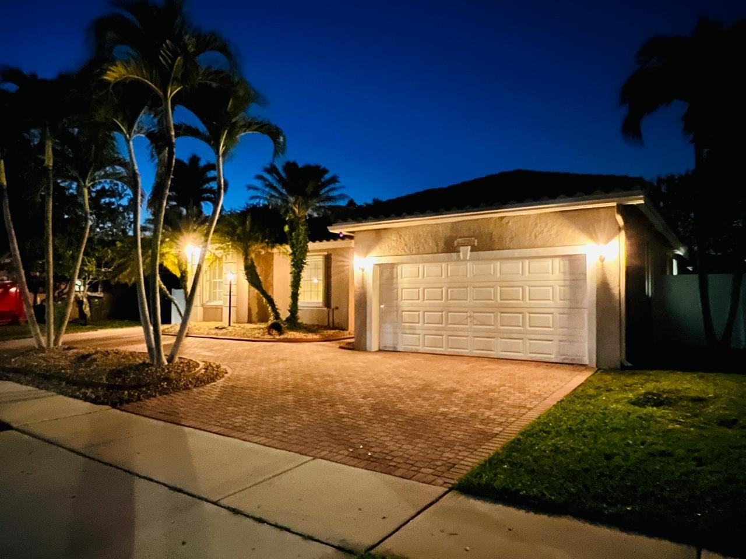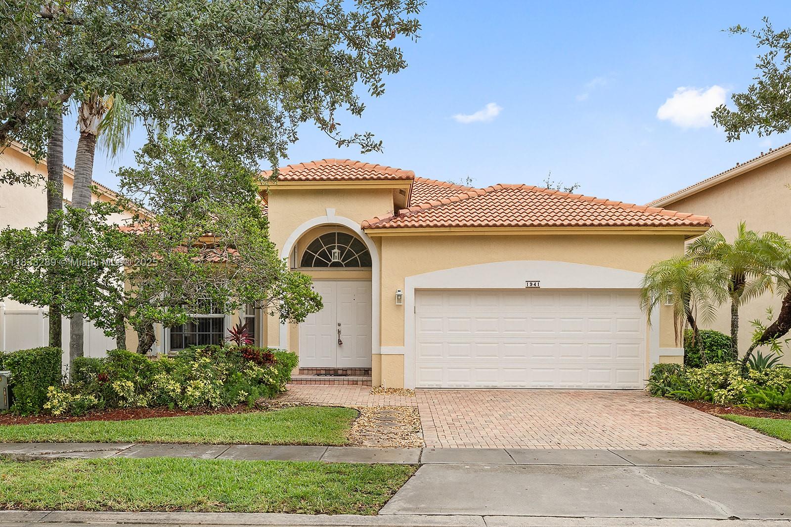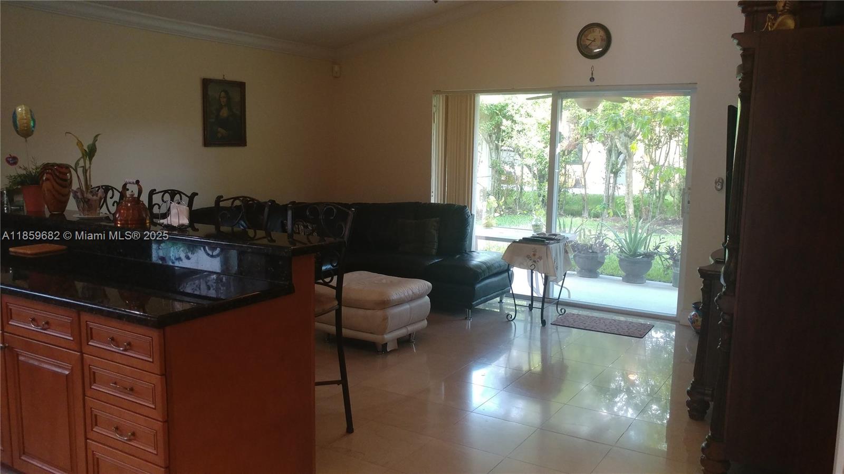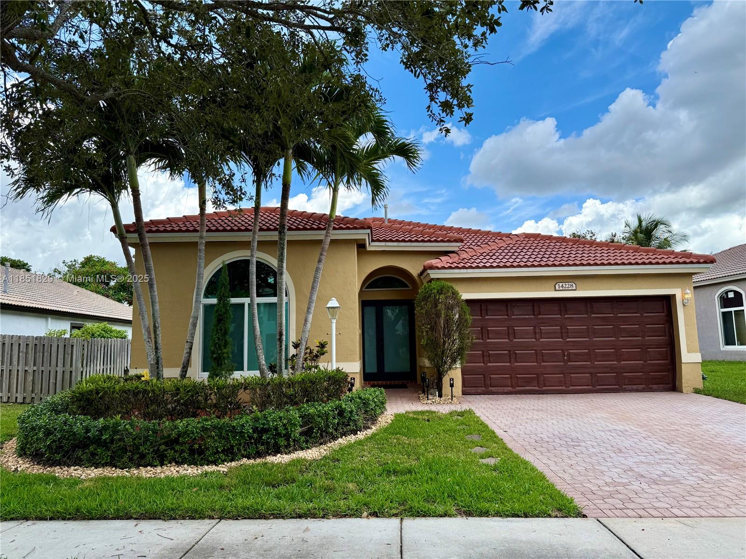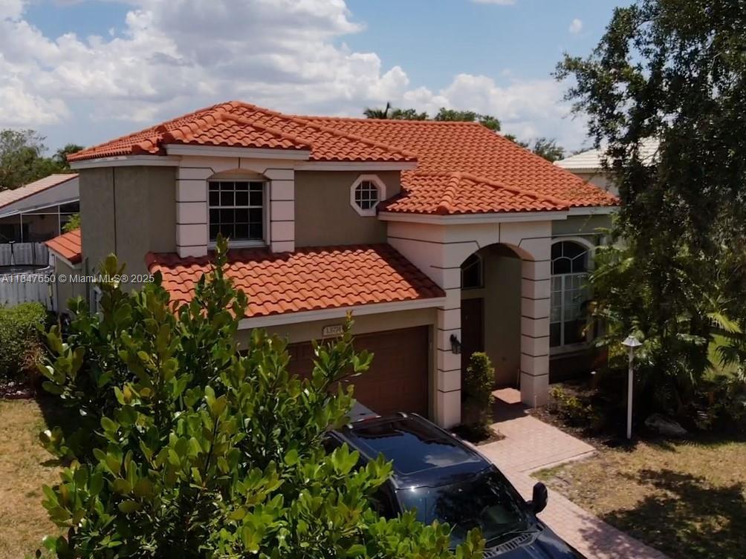Basic Information
- MLS # A11832860
- Type Single Family Home
- Subdivision/Complex Pembroke Falls Phase 2
- Year Built 1997
- Total Sqft 7,061
- Date Listed 07/01/2025
- Days on Market 50
Beautiful Spacious Split Floor plan. Formal Living room and Dining room. Remodeled Kitchen with quartz counter tops, Stainless steel appliances, Family Room, Master Bedroom with Roman Tub, Separate Shower, Double Vanity, Walk-in Closets. Two Bedrooms on opposite end of room for extra privacy. The 4th bedroom is tucked away with private bathroom. Laundry room, Newer washer and dryer, and sink. Two car garage with cabinets for storage. Circular driveway provides parking for 3+ Cars. Available July 1st
Exterior Features
- Waterfront No
- Parking Spaces 2
- Pool No
- Parking Description
Interior Features
- Adjusted Sqft 2,116Sq.Ft
- Sqft 2,116 Sq.Ft
Property Features
- Aprox. Lot Size 7,061
- Furnished Info No
- Short Sale Regular Sale
- HOA Fees N/A
- Subdivision Complex
- Subdivision Info Pembroke Falls Phase 2
- Tax Amount $0
- Tax Year 0
13317 NW 15th Ct
Pembroke Pines, FL 33028Similar Properties For Rent
-
$5,2004 Beds2.5 Baths2,339 Sq.Ft14231 NW 22nd St, Pembroke Pines, FL 33028
-
$5,2004 Beds2.5 Baths2,269 Sq.Ft15584 NW 12th Ct, Pembroke Pines, FL 33028
-
$4,8004 Beds2.5 Baths2,604 Sq.Ft16217 NW 20th St #16217, Pembroke Pines, FL 33028
-
$4,8004 Beds3.5 Baths2,278 Sq.Ft725 NW 156th Ave, Pembroke Pines, FL 33028
-
$4,5004 Beds3 Baths2,598 Sq.Ft14226 NW 21st St, Pembroke Pines, FL 33028
-
$4,5004 Beds2.5 Baths2,443 Sq.Ft12725 NW 18th Ct, Pembroke Pines, FL 33028
-
$4,5004 Beds2 Baths2,076 Sq.Ft1941 NW 171st Ave #1941, Pembroke Pines, FL 33028
-
$4,3504 Beds2.5 Baths1,800 Sq.Ft1642 NW 143rd Way, Pembroke Pines, FL 33028
-
$4,3004 Beds3 Baths2,102 Sq.Ft14228 NW 19th St, Pembroke Pines, FL 33028
-
$3,8803 Beds2.5 Baths1,971 Sq.Ft13274 NW 15th Ct, Pembroke Pines, FL 33028
The multiple listing information is provided by the MIAMI ASSOCIATION OF REALTORS® from a copyrighted compilation of listings. The compilation of listings and each individual listing are ©2025-present MIAMI ASSOCIATION OF REALTORS®. All Rights Reserved. The information provided is for consumers' personal, noncommercial use and may not be used for any purpose other than to identify prospective properties consumers may be interested in purchasing. All properties are subject to prior sale or withdrawal. All information provided is deemed reliable but is not guaranteed accurate, and should be independently verified. Listing courtesy of: United Realty Group - Weston
Real Estate IDX Powered by: TREMGROUP


